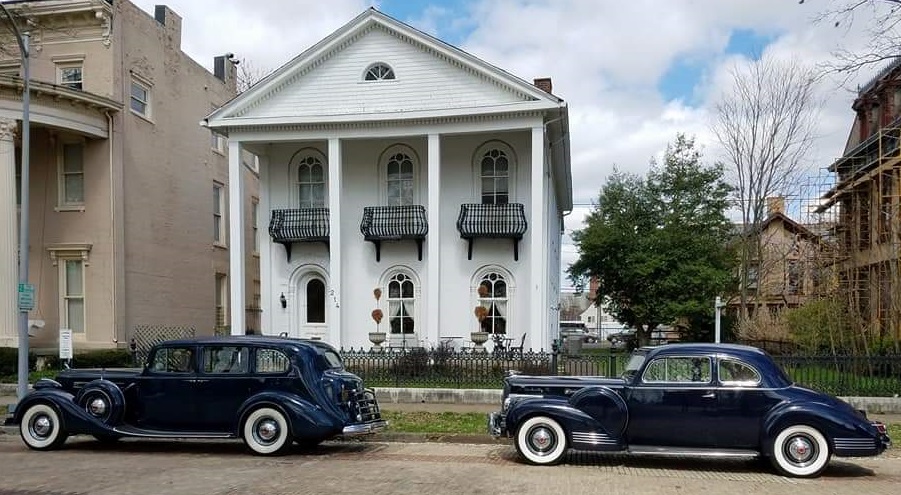
Garvin Mansion
Thomas E. Garvin, a highly respected lawyer, built this greek revival home which was completed in the summer of 1850. The home has a two-story portico and a pediment outlined in delicate dentil molding and a lunette window cast iron door and window enframements that are more in the Italianate style, a taste coming into vogue as the greek revival style was on the way out. The two story brick mansion has a Neo-Classical portico with columns extending to the gabled ceiling two floors up. Wrought iron window and door treatments are of the Italianate tradition. The iron balconies on the second floor are of the nineteenth century English Regency design. The yard and house is enclosed by a late nineteenth century iron fence. The design is typical of fashionable city homes in the deep South. A large entrance and hall are on the left side of the mansion; two large drawing rooms are on the right, the one in the front of the house more formal and the second one more informal like a sitting room or library. After passing the drawing rooms the entrance hallway led to a dining room which extended across the rear of the building. The kitchen, pantries, and servants quarters continued back so far that they adjoined the carriage house and stables. Sleeping rooms were located on the second floor.